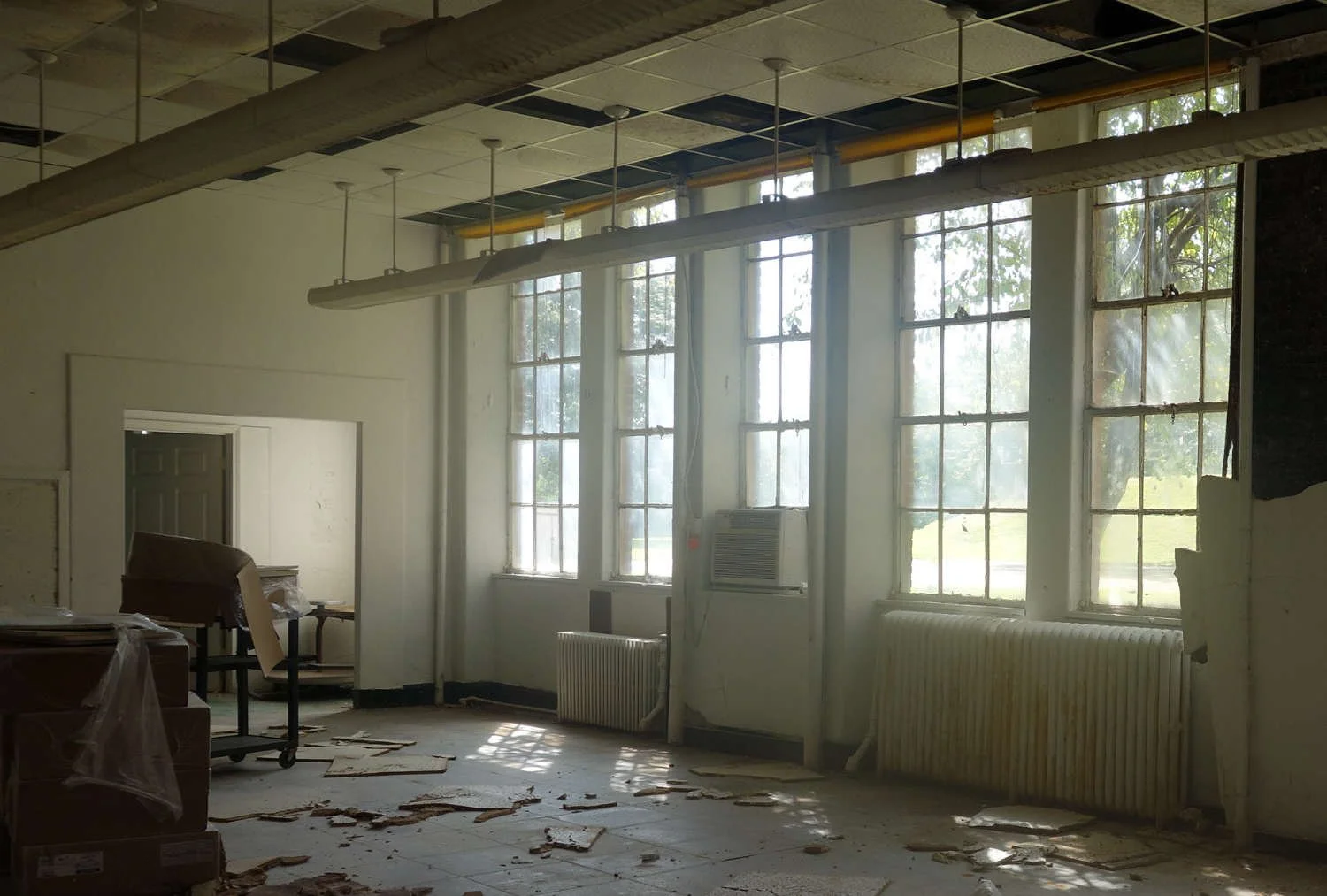Transformation
This adaptive reuse project was a study for an arts non-profit that was pursuing the long term lease of an unoccupied school on Memorial Drive. The goal was to conceptualize how the raw existing building might be transformed into inspiring usable spaces that could greatly benefit the larger Atlanta arts community. Three areas were focused on: an underground boiler room converted into a gallery space, classrooms divided into smaller rentable art studios, and a gymnasium/auditorium reimagined as a performance hall.
I designed this adaptive reuse pro-bono project while leading the Social Purpose program at Perkins&Will (Atlanta).
Given the form and volume of this boiler room it was very easy to envision it transforming from a catch-all junk space into a formal gallery space.
With the large industrial windows and generous ceiling height, each classroom could easily be converted into multiple individual rentable art studios. This type of arts production program thrives within that context and welcomes the quirkiness of the older historic architecture.
Schools have always had to double up on the usability of spaces, as can be seen in this gymnatorium. This space was to be repurposed as an auditorium and gathering space.







